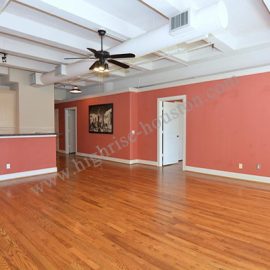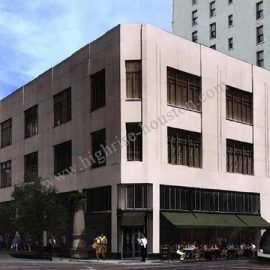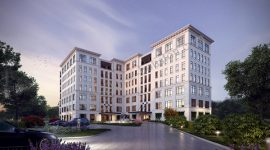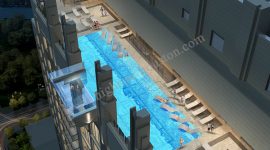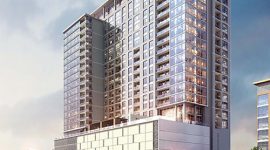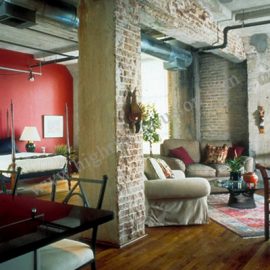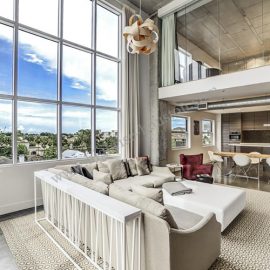High-Rise Description
The Capitol Lofts in downtown Houston were originally constructed in 1908 and served as a retail and business space. After conversion to loft condominiums the Capitol Lofts have remained highly requested and offer units for sale and on occasions for lease. Many lofts overlook Main street and all have the convenience of the Metro light rail just outside the door. Units feature concrete beamed ceilings, exposed brick, crown molding and private balconies. This historic Loft Condominium building located at 711 Main Street, Houston, Tx 77002 in Downtown Houston. Call to schedule a showing of loft properties in downtown today.

![Capital-Lofts_Highrise-Houston[7]](https://www.highrise-houston.com/wp-content/uploads/2015/02/Capital-Lofts_Highrise-Houston7.jpg)
![Capital-Lofts_Highrise-Houston[16]](https://www.highrise-houston.com/wp-content/uploads/2015/02/Capital-Lofts_Highrise-Houston16.jpg)
![Capital-Lofts_Highrise-Houston[13]](https://www.highrise-houston.com/wp-content/uploads/2015/02/Capital-Lofts_Highrise-Houston13.jpg)
![Capital-Lofts_Highrise-Houston[14]](https://www.highrise-houston.com/wp-content/uploads/2015/02/Capital-Lofts_Highrise-Houston14.jpg)
![Capital-Lofts_Highrise-Houston[4]](https://www.highrise-houston.com/wp-content/uploads/2015/02/Capital-Lofts_Highrise-Houston4.jpg)
![Capital-Lofts_Highrise-Houston[8]](https://www.highrise-houston.com/wp-content/uploads/2015/02/Capital-Lofts_Highrise-Houston8.jpg)
![Capital-Lofts_Highrise-Houston[15]](https://www.highrise-houston.com/wp-content/uploads/2015/02/Capital-Lofts_Highrise-Houston15.jpg)
![Capital-Lofts_Highrise-Houston[17]](https://www.highrise-houston.com/wp-content/uploads/2015/02/Capital-Lofts_Highrise-Houston17.jpg)
![Capital-Lofts_Highrise-Houston[18]](https://www.highrise-houston.com/wp-content/uploads/2015/02/Capital-Lofts_Highrise-Houston18.jpg)
![Capital-Lofts_Highrise-Houston[1]](https://www.highrise-houston.com/wp-content/uploads/2015/02/Capital-Lofts_Highrise-Houston1.jpg)
![Capital-Lofts_Highrise-Houston[9]](https://www.highrise-houston.com/wp-content/uploads/2015/02/Capital-Lofts_Highrise-Houston9.jpg)
![Capital-Lofts_Highrise-Houston[10]](https://www.highrise-houston.com/wp-content/uploads/2015/02/Capital-Lofts_Highrise-Houston10.jpg)
![Capital-Lofts_Highrise-Houston[11]](https://www.highrise-houston.com/wp-content/uploads/2015/02/Capital-Lofts_Highrise-Houston11.jpg)
![Capital-Lofts_Highrise-Houston[12]](https://www.highrise-houston.com/wp-content/uploads/2015/02/Capital-Lofts_Highrise-Houston12.jpg)

