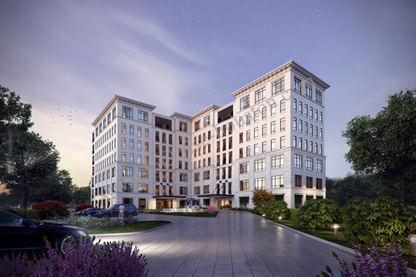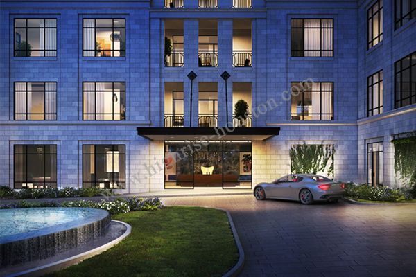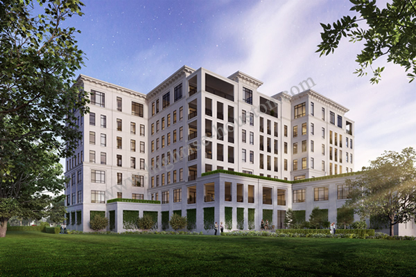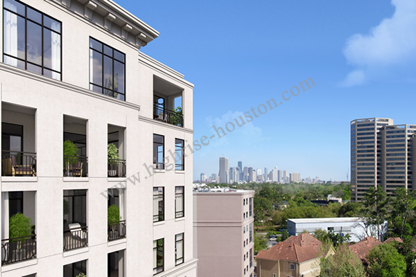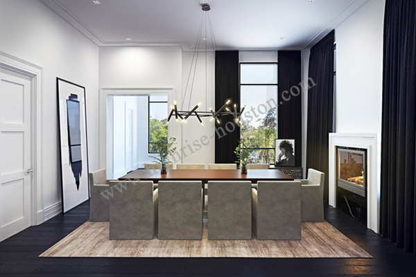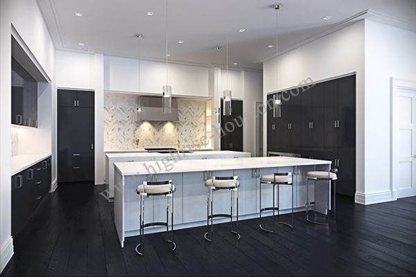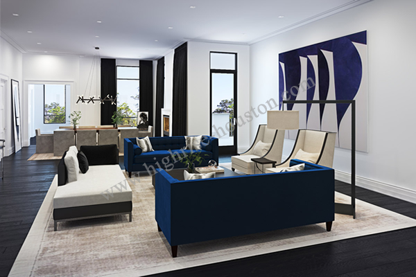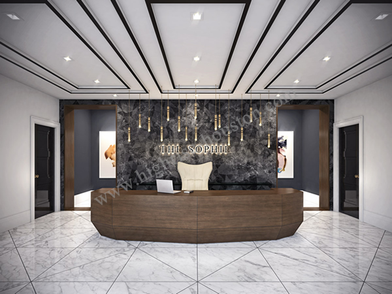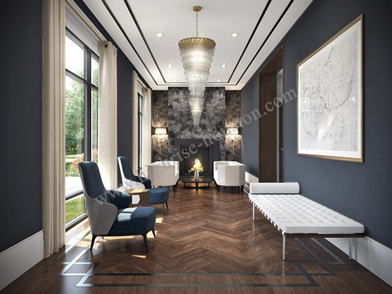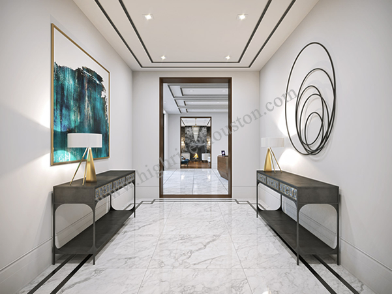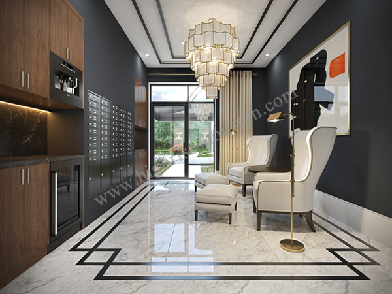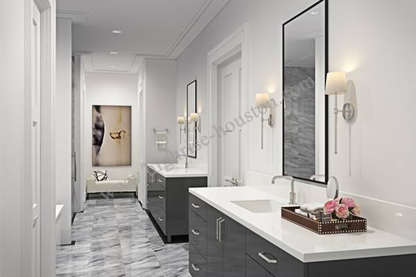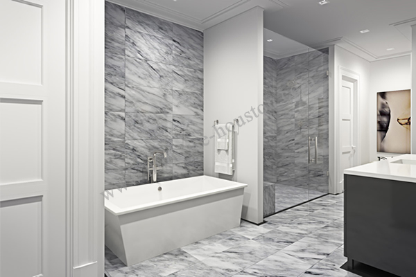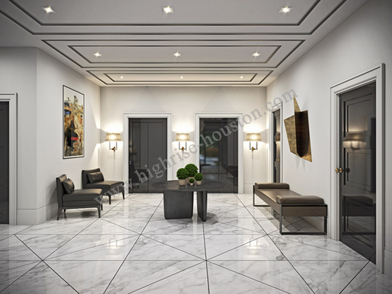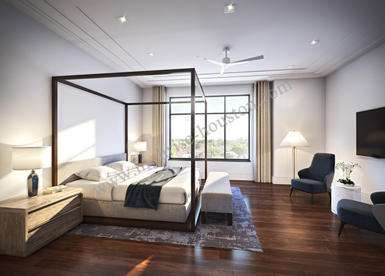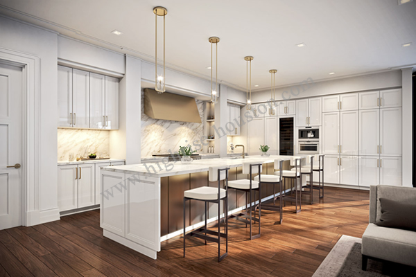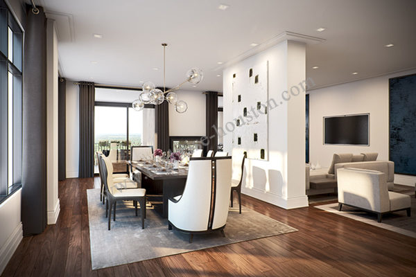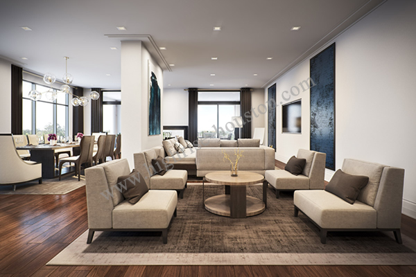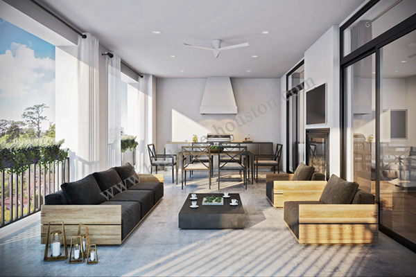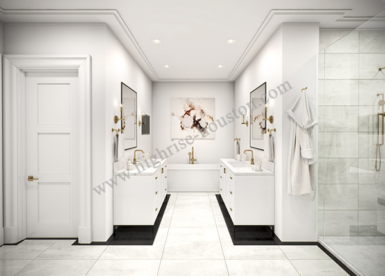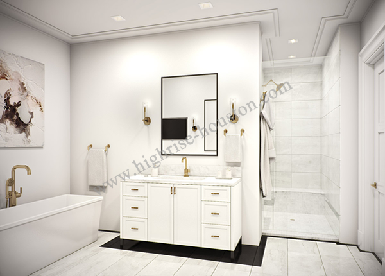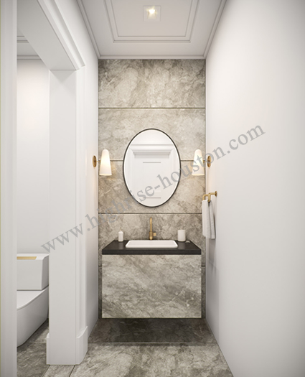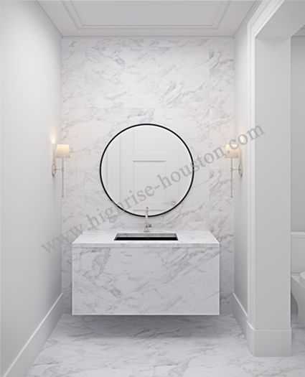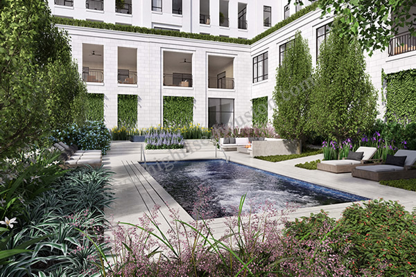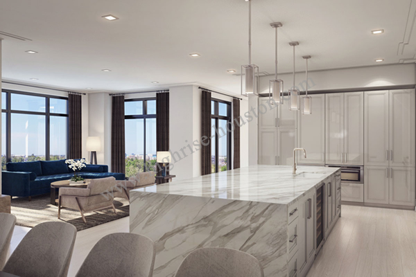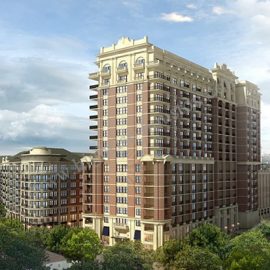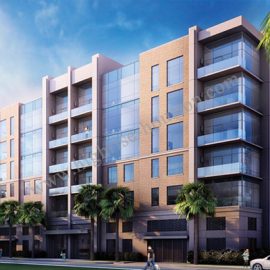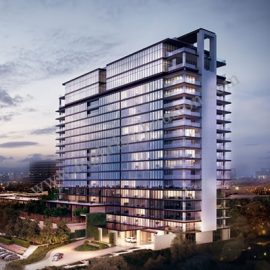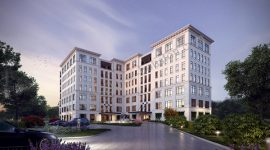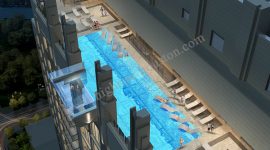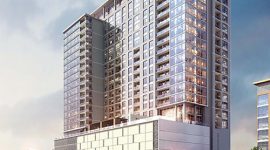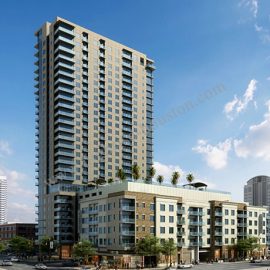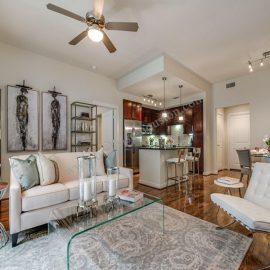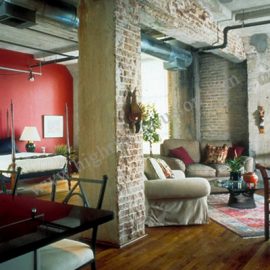Designed for how you live now, The Sophie is a contemporary twist on the forever good life. Open and compelling floorplans that flow with your style in homes from 2,400 square feet to 5,000 square feet. Sky-high ten foot ceilings and mammoth windows create light-filled rooms, while the division between indoors and outdoors is blurred as your home opens to an expansive 400 square foot terrace with its own summer kitchen, grill and fireplace.
Gated community, Concierge and Porter Services, Garage private parking, A Wellness Center with cardio machines, free weights, and a separate yoga studio. A dog walking area, A private lounge with a coffee bar and large screen television, Additional services available include housekeeping, dog walking, dry cleaning, car maintenance, personal trainers and in-home chefs, Each home is pre-wired for security and surround sound.
Elevator Lobby — Common-area amenities include direct-entry elevator access on most units. Four passenger elevators can be accessed directly off of the main lobby area.
Reception — The lobby area will feature a sitting areas for residents and guest, as well as a 24-hour concierge service. Stone flooring with custom inlay details and coffered ceilings bring a classic sophistication to the space, while a custom wood reception desk adds a welcoming warmth and depth.
Lobby Mailroom — A central mailroom for residents is located adjacent to the main lobby, and includes a coffee bar and comtemporary furnishings. Large-scale porcelain flooring with custom inlay complements the custom ceiling trim details, and continues the classic architectural elements evident in the adjacent spaces.
Lobby Level Corridor Space — The large-scale porcelain tile flooring with custom inlay continues in the Lobby-level corridor space. The wood trim detail is also echoed in the openings accessing the concierge, library, mailroom, and elevator lobby.
Lobby Library — The Lobby Libarary porvides a quite respite for residents and guest, and features a herringbone wood floor with inlay detail, custom ceiling, and contemporary furnishings. An inviting textural stone wall adn fireplace anchor the room.
Resistance Pool — The Fastian generates a wide block of crystal clear, bubble free, and completely adjustable wate flow: creating the perfect swimming environment. The turbulance free system is wider than your body and deeper than your stroke, yet narrow enough to allow others to enjoy the pool while you swim.
|

